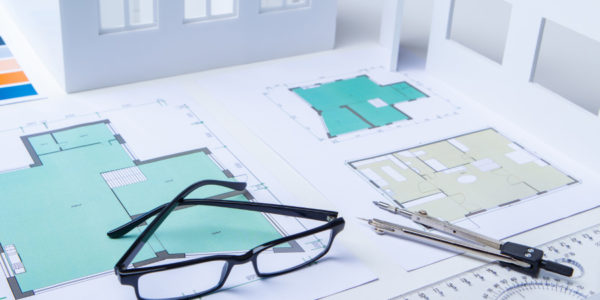Curley Concepts Residential engineering team has been providing engineering design and documentation for a broad spectrum of residential building projects. Our experience and knowledge has enabled us to fine-tune our delivery so that we can offer rapid and cost-effective solutions with a high level of client service. With the residential market being the core focus for our company, we have developed an array of services to complement our position as market leaders.
Footings, Foundation & Ground slabs
We design foundation systems to suit a wide range of applications and have extensive experience with single and multiple storey dwellings. Whatever your soil type our Geotechnical team will assess your site so that the best solution for your build is reached.
Retaining / Screen Wall Design & Certification
We offer a versatile approach to designing retaining and screen walls, from small garden walls to support structures. Whether you need certification for a retaining or screen wall, standard details for a simple project or have more complex requirements, our experience working with different materials and pre-cast systems means your job is in safe hands.
Sewer & Water Reticulation
Whether you require a solution for a proposed subdivision or have a project within a private property, we can provide designs and manage the construction of your project.
Stormwater
Our experience and close working relationship with Local Councils ensures that our stormwater drainage designs adhere to relevant criteria whilst providing the most efficient solution for your application. Whatever your ground conditions, we can provide cost-effective solutions for single and multi-unit developments.
Roofing Systems
We can design a range of roof systems to suit your requirements; from roof strutting beams for a traditional timber cut roof through to fully detailed and quantified engineered roof take-offs. We also have specialised teams that can design, detail and quantify light gauge steel roof truss systems for fabrication purposes.
Solar Installation
If you are wanting to install solar panels on your house or commercial building roof and want to know if the roof is suitable to support the additional loads, we can help. Our experienced electrical sub-contractor can assist in all types of installation.
Outbuildings, Garages & Patios
Councils require ancillary structures to be certified by an Engineer. Not only have we developed a range of standard designs to suit a number of ancillary applications, we can also create custom designs to suit your requirements.
Framing
We provide engineering certification for single and multi-storey framed structures, steel fabrication detail drawings and quantity take-offs. The strong relationships we have built with suppliers mean we can provide you with cost-effective solutions for insulated panel and steel or timber framed designs.
Renovation Solutions
Should you require the addition of a room, floor or even a basement, our experienced team provides tailored designs to suit your needs. We also provide services to certify the addition and removal of walls, the utilisation of roof space and the closing-in of carports and verandas.
On-Site Waste Management Systems
When you are building in an area where no sewerage network is provided, council will require a Site and Soil Assessment and an Effluent Disposal Design to ensure the household waste is sanitised and disposed of safely. We are familiar with industry-leading effluent treatment systems and take pride in offering quality designs that work best for your individual project.




