The latest project to be completed by Curley Concepts is this beautiful New build in London NW10. Our Client Avadyl Developments are delighted with the build and are currently looking for their next project to instruct Curley Concepts on.
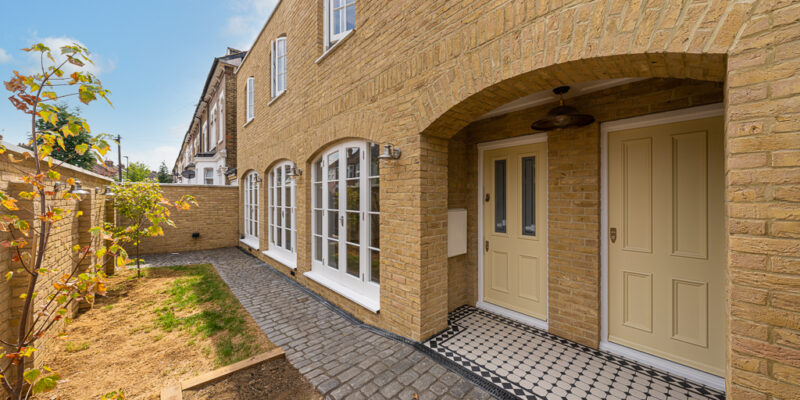

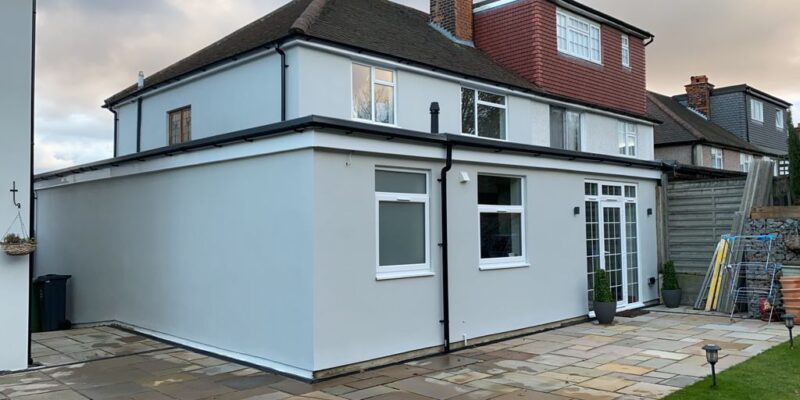

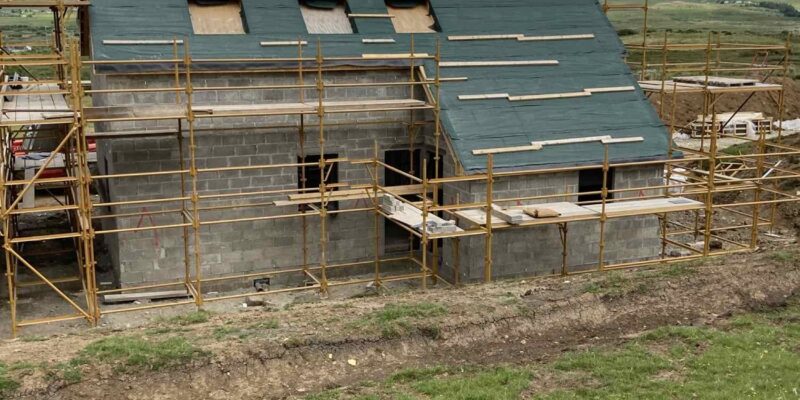
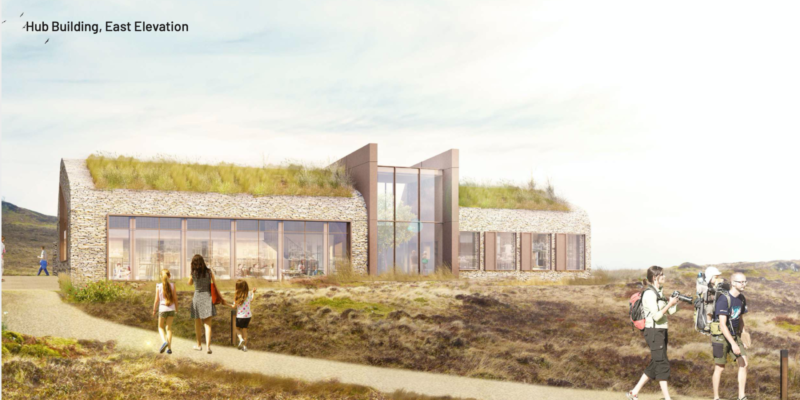
Our Brief on this project is as Principal Contractor, we have been commissioned to construct a one off 27 Bedroom Pod Hotel.
The design of this project is the first of its kind within the UK & Ireland. The hub building incorporates elegantly designed architectural features such as the wrap around stone façade, the bespoke flooring, the handmade furniture and is completed with a beautifully designed Restaurant and Whiskey Room.
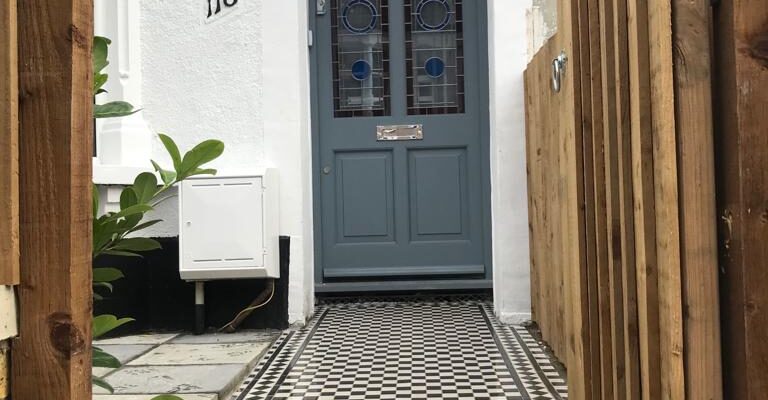
Our brief on this project is as principal contractor.
Working within a very restricted site we have worked with our team to provide our client with a beautifully designed family home. Throughout this project we were regularly met with many challenges, all of which were overcome by our management team. The project itself is a beautifully designed family home set within a quiet cul de sac in London.
The home that we have produced has a modern contemporary feel while also maintaining some of its original features. On this project we stripped back the property to its shell while incorporating a new loft conversion and large rear family kitchen during the build. The house is designed around modern family living with a full utility room and bathrooms on each floor. The garden has a simple finish which is easy to maintain.
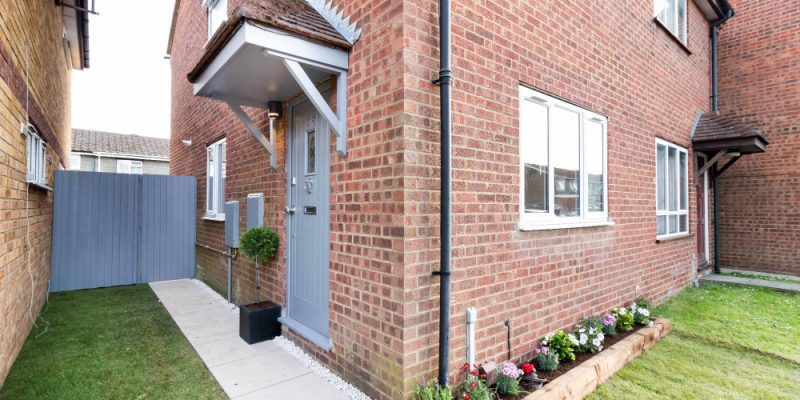
Our brief on this project was as Principal Contractor, working closely with the client we had a tight timeline for its completion.
The project consisted of a full internal strip out, all new modern electrical and mechanical systems were installed. The building was entirely stripped back with new internal plastering applied throughout. A full newly designed modern kitchen was installed along with new woodwork throughout. A modern bright decorated finish was applied.
The externals benefited from a full redesign and has a clean modern look with a secure garden fence, full security door, contemporary garden paving and new garden lighting throughout.
The results of all of this work indicates what is possible to do within a small property and on a limited budget. The home that we have produced has a modern contemporary feel for modern living.
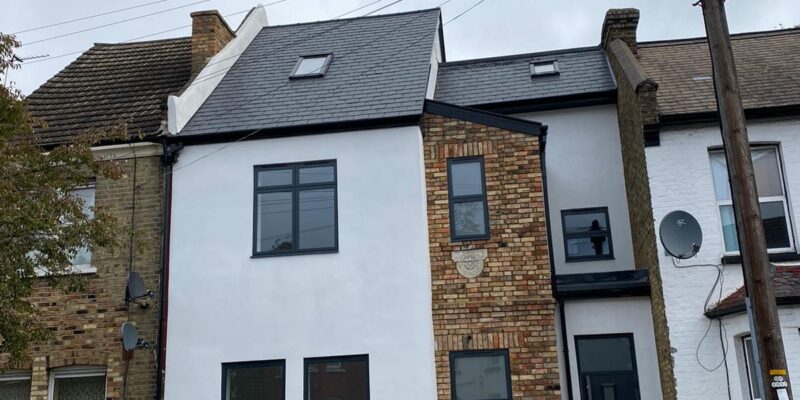
Our brief on this project is as principal contractor, in which we have been directly involved from pre-planning stage.
Within a very restricted site we have worked tirelessly with our associate architectural and engineering team to provide our client with a property of stature and distinction, while at the same time being sympathetic to neighbouring properties. Through to completion of this project we were regularly met with all manner of challenges, all of which were executed in an orderly manner by our team.
The final product is one of distinction and of very high specification.
The home that we have produced has a modern contemporary feel while also maintaining some of its original feature such as the London stock brickwork reclaimed from the rubble of the demolition of the existing building that has been incorporated into the new structure.It has a high specification at an affordable price.
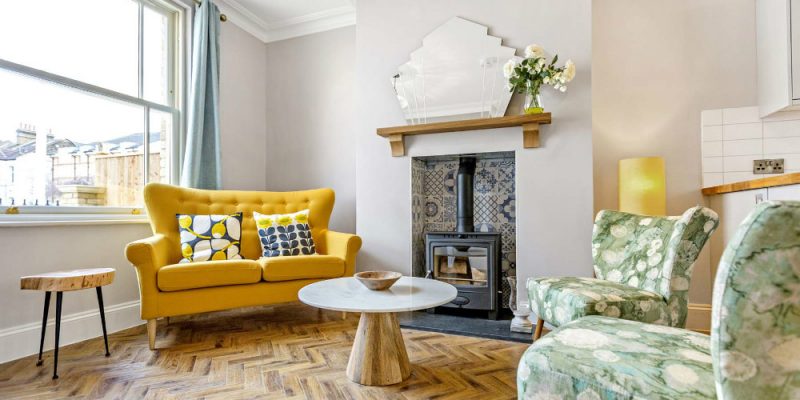
Within this project our brief is as Principal Contractor, the role of which we have been asked to produce two highly specified and beautifully architecturally designed family homes in a very desirable part of London.
We have worked in conjunction and alongside the aesthetically beautiful surrounding homes within this conservation area of South London. The final product is of two beautiful family homes which would not look out of place on this road over a hundred years earlier.
We have taken all guidance on design and specification from architect Simon Hurst who has produced a fantastic scheme of houses which would suit any growing family. The attention to detail on this project is quite obvious in the final outcome and aesthetic appearance of the building. This project is of such caliber that it has been entered into a national Homebuilding award, the first of many that we hope to achieve.
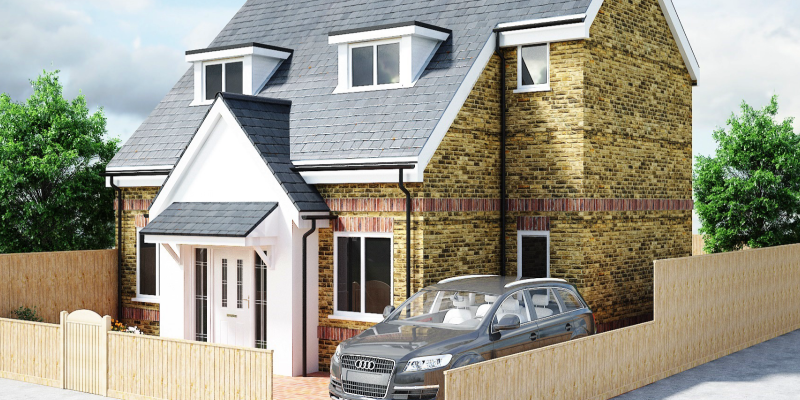
Working closely with our client on this project, directly from planning stage we have worked within the very enclosed site area to achieve a modern finish to a beautifully designed family home.
Making the most of the site area we have to provide a great family home which accommodates all the needs of a modern family. The dwelling has been designed to be accessible and easily adaptable to meet changing needs, by meeting the Lifetime Homes Standards.
This will ensure that this home can be used for occupiers with mobility restriction,such as the allowance of an internal lift which allows the full use of the property. The house provides level access throughout including external areas and gardens for wheelchair accessibility. The property also provides a parking space,the only one of which for a detached property along this road.